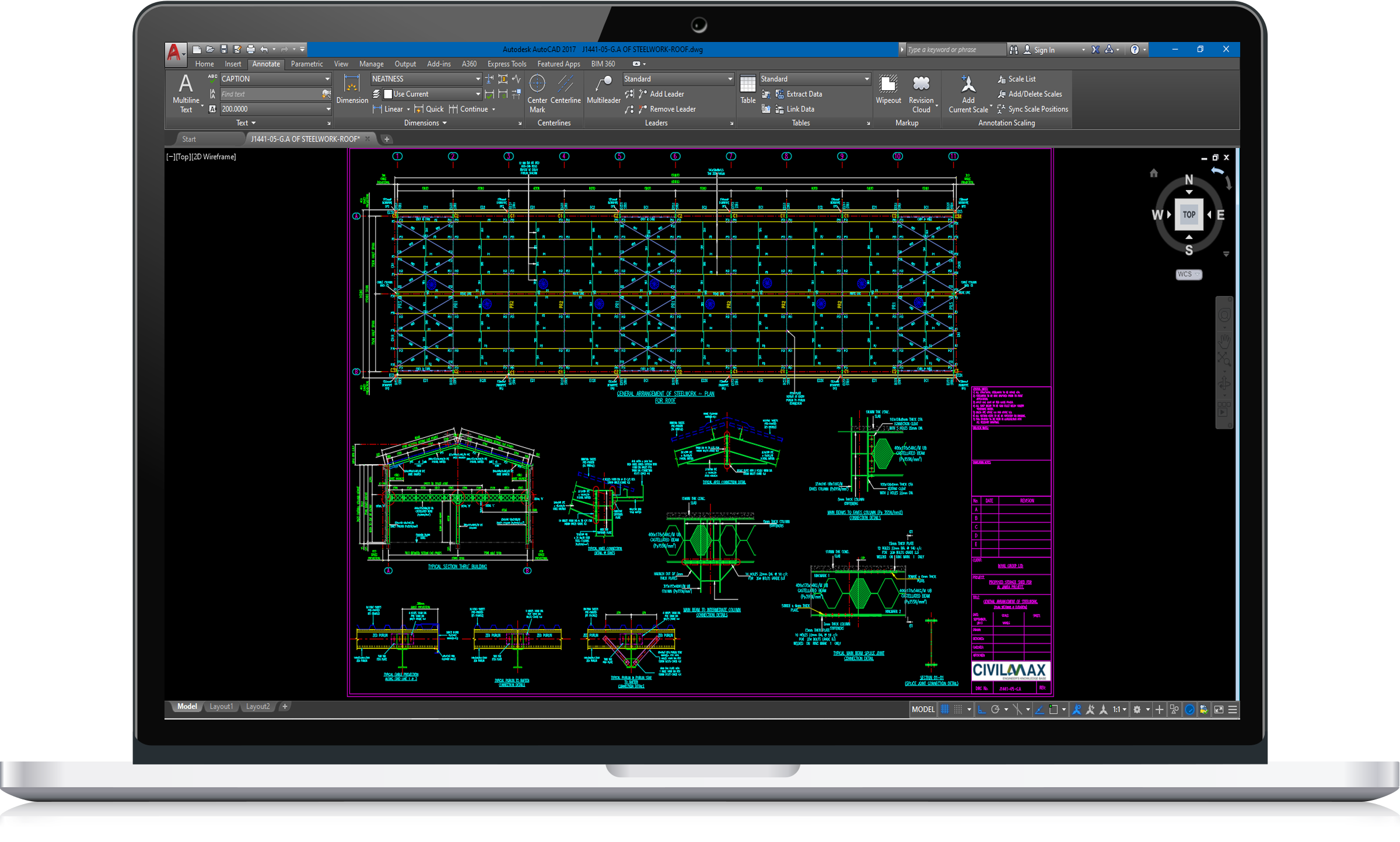COMPOSITE STEEL DECKING MEZZANINE FLOOR | PORTAL FRAME
Category:Composite Steel Decking Mezzanine Floors
(0)
25.40 USD
(0 times Download )





