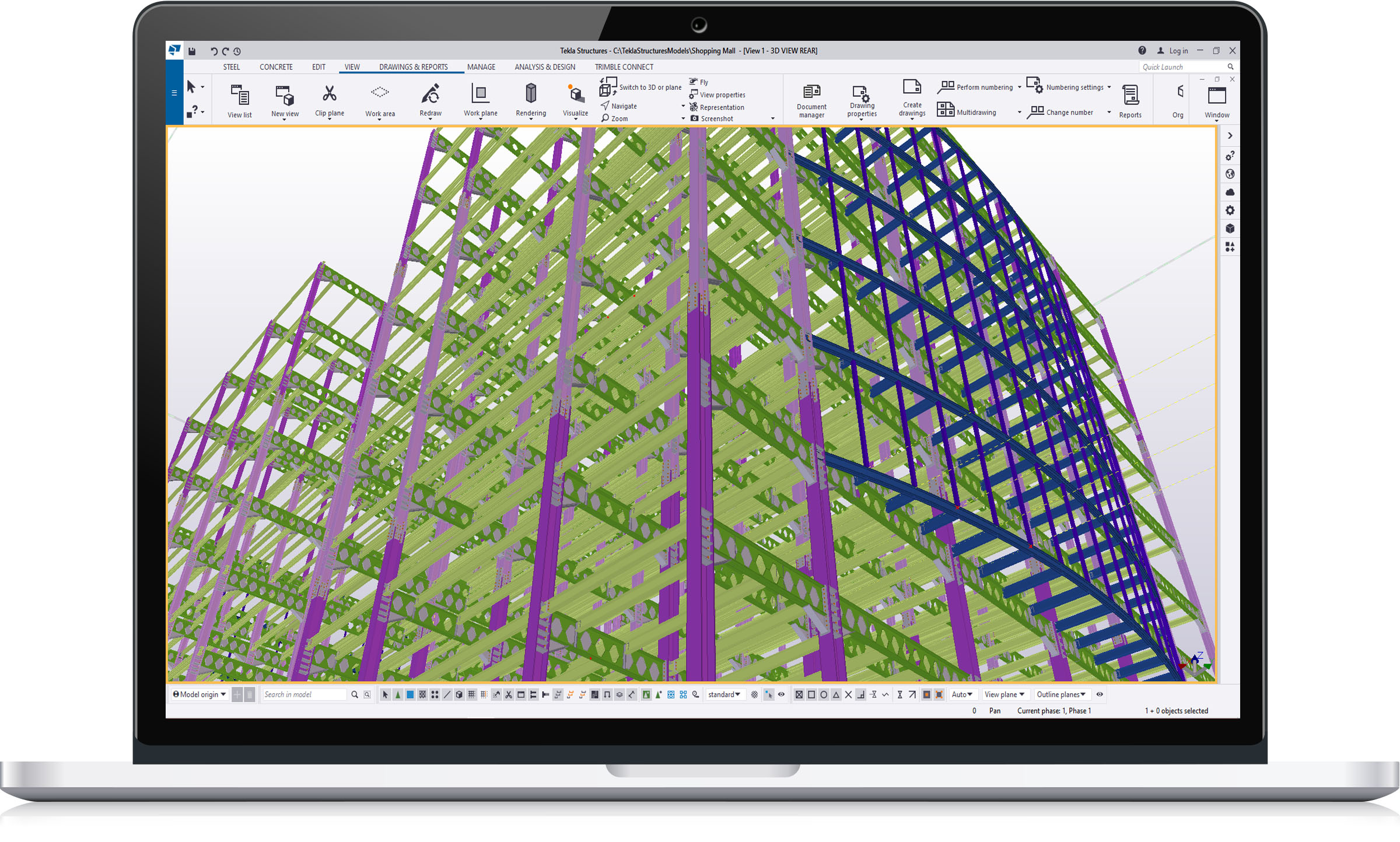Commercial Building | Multi-Storey Steel Building Model | Tekla 2017
Category:3D Multi Storey Steel Buildings
(0 times Download )
Commercial Building | Multi-Storey Steel Building Model | Tekla 2017
Building superstructure generally accounts for only 10% to 15% of the total building cost and that the influence of the choice of structure on the foundations, services and cladding costs is often more significant. For example, a reduction of 100 mm in the ceiling to floor zone can lead to a 2.5% saving in cladding cost (equivalent to 0.5% saving in overall building cost). Therefore, best practice building design requires a synthesis of architectural, structural, services, logistics and constructional issues. Where this synthesis has been achieved, long-span steel system with provision for service integration dominate commercial building design.
With regard to steel column installation, due to large weight and great length of columns, it is impossible to carry out one-time production and transportation. Therefore, you will need to adopt subsection manufacturing process, and then be assembled at construction site. Steel member transportation and site installation of this structures has taken into account, by making sure all steel members are in transportable lengths, easily assembled on site.
Building floor plan dimensions: 34.00m x 47.00m long
No. of floors: 10 in number
This model was done in Tekla structures 2017,you can download and use it in your projects in Tekla 2017 or newer versions.





