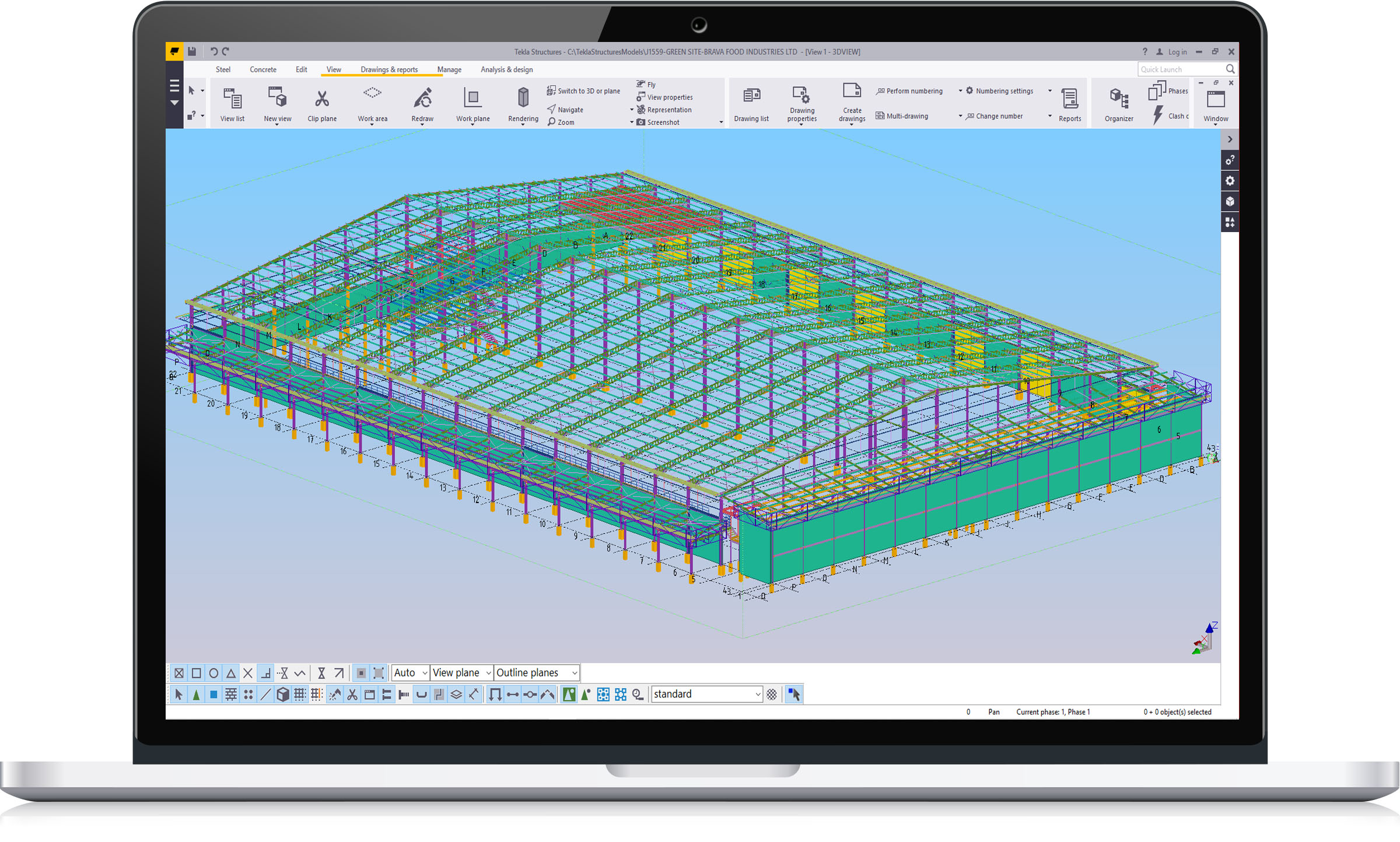Large Portal Frame Steel Building with Annex | Tekla 2017 Model
Category:3D Single Span Portal Frames
(0 times Download )
Large Portal Frame Steel Building with Annex | Tekla 2017 Model
Long span composite beams are often designed with large web openings to facilitate integration of services. In long-span construction, grids are generally arranged so that the long span secondary beams are supported by shorter span primary beams. It may be economic to design long span primary beams that support shorter span secondary beams, when considering the use of cellular and fabricated sections.
The two options are:
- Long span secondary beam: 10m to 15m span at 3m to 4m spacing.
- Long span primary beams: 9m to 12m span at 6m to 9m spacing.
Long span allows the space to be arranged to suit open plan offices, different layouts of cellular offices and variations in office layout throughout the height of the building. Where integrated beam construction is used, the flat soffit gives complete flexibility of layout allowing all internal walls to be relocated, leading to fully adaptable buildings. Composite construction has become the dominant form of construction in the commercial building sector because it provides long span, stiff floors and because it is a rapid form of construction.This large span building is most suitable for food processing factory and all the required offices.
Building floor plan dimensions: 70.00m x 105.00m long.
Two adjacent Mezzanine flors mezzanine floors,walkway and annex building on both sides of the building.
This model was done in Tekla structures 2017,you can download and use it in your projects in Tekla 2017 or newer versions.





