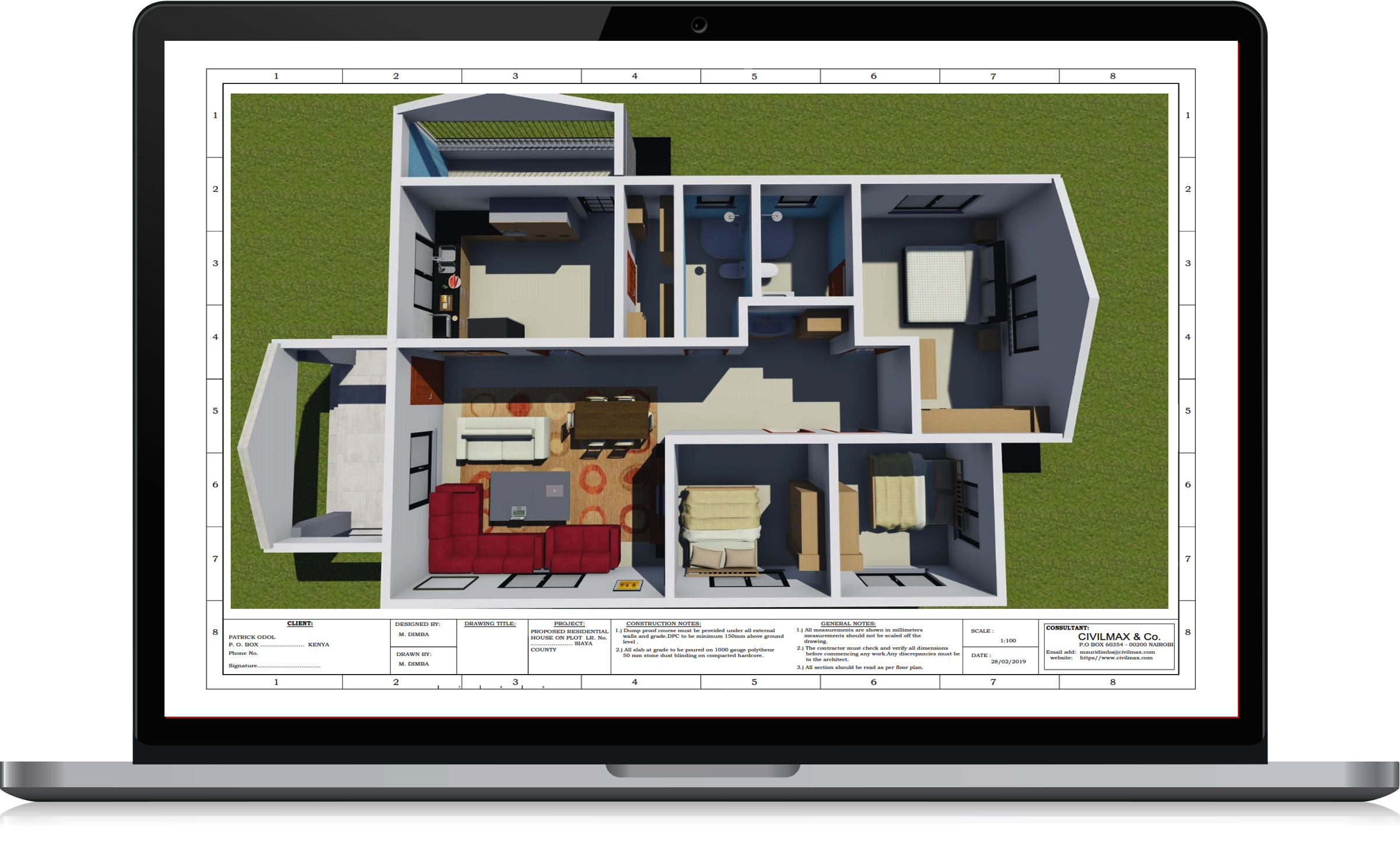3- BEDROOM MASTER EN-SUITE HOUSE PLAN | BANGALORE
Category:Residential Building
(0)
12.95 USD
(0 times Download )
3- BEDROOM MASTER EN-SUITE HOUSE PLAN | BANGALORE
This is a spacious 3-bedroom master ensuite Bangalore house plan for an average family, construction cost is affordable. It has a wider porch, spacious sitting/lounge area, wider corridor, which gives access to all 3-bedroom and washing closets. Pantry, spacious kitchen and laundry area all within this simple and easy to construct house plan.Download file format is PDF.
Other Specifications:
Construction Cost:USD 40000
Total Square Metres:139m²
Bedrooms : 3
Bathroom : 2
Living Room
Dining Room
Pantry
Entry Porch
Kitchen
Laundry area





