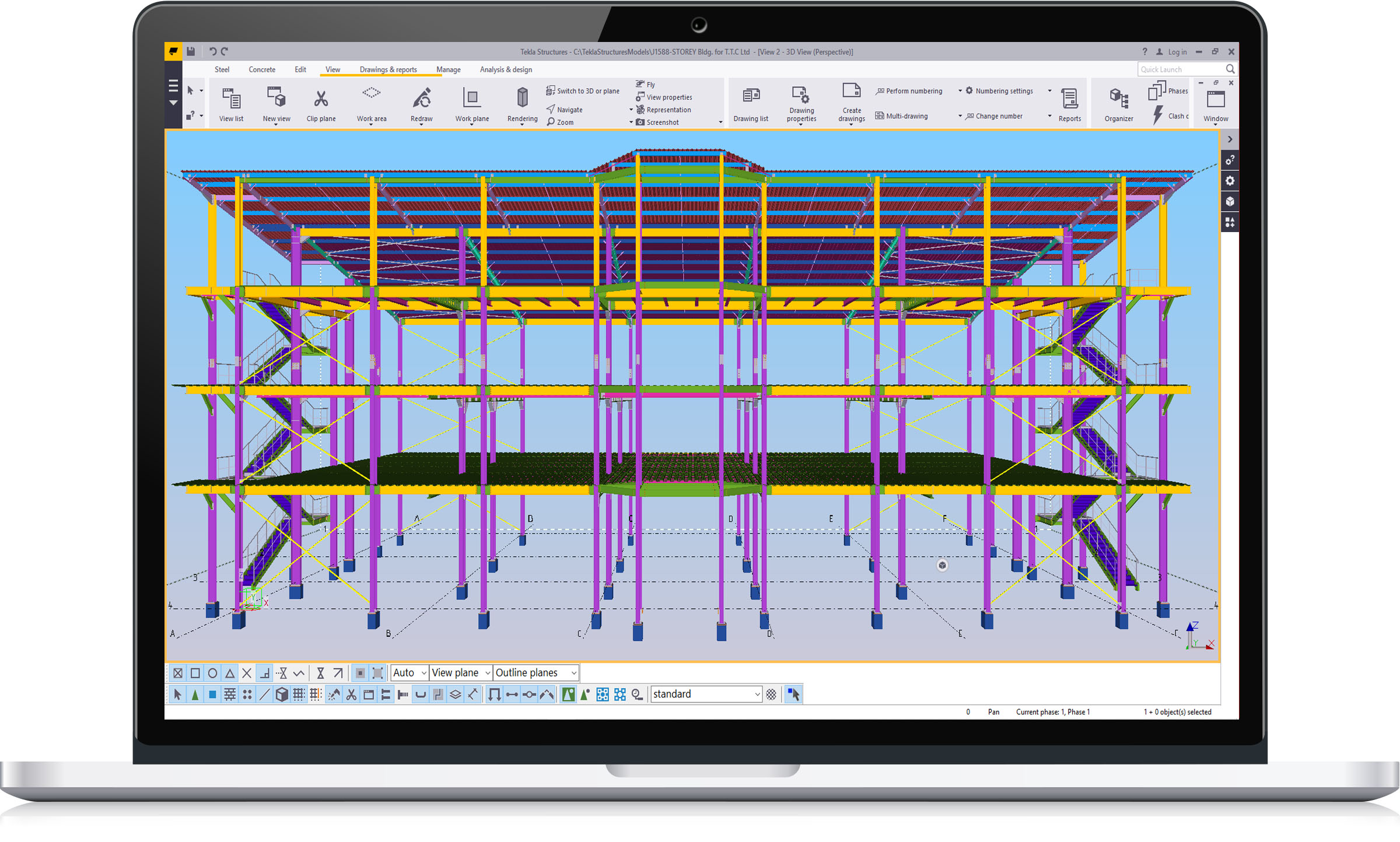Commercial Building | Multi-Storey Steel Building Model | Tekla 2017 Model
Category:3D Multi Storey Steel Buildings
(0 times Download )
Commercial Building | Multi-Storey Steel Building Model | Tekla 2017 Model
This is a commercial steel building ideal for offices/suppermarket.Most of steel construction uses pre-fabricated components that are rapidly installed on site. Short construction periods lead to savings in site preliminaries, earlier return on investment and reduced interest charges. Time related savings can easily amount to 3 to 5% of the overall project value, reducing the client’s requirements for working capital and improving cash flow. In many inner-city projects, it is important to reduce disruption to nearby buildings and roads. Steel construction dramatically reduces the impact of the construction operation on the locality.
The building’s key features are:
Building floor plan dimensions: 22.85m x 40m long
Two composite mezzanine floors
This model was done in Tekla structures 2017,you can download and use it in your projects in Tekla 2017 or newer versions.
All the general arrangement and assembly drawings have been generated.





