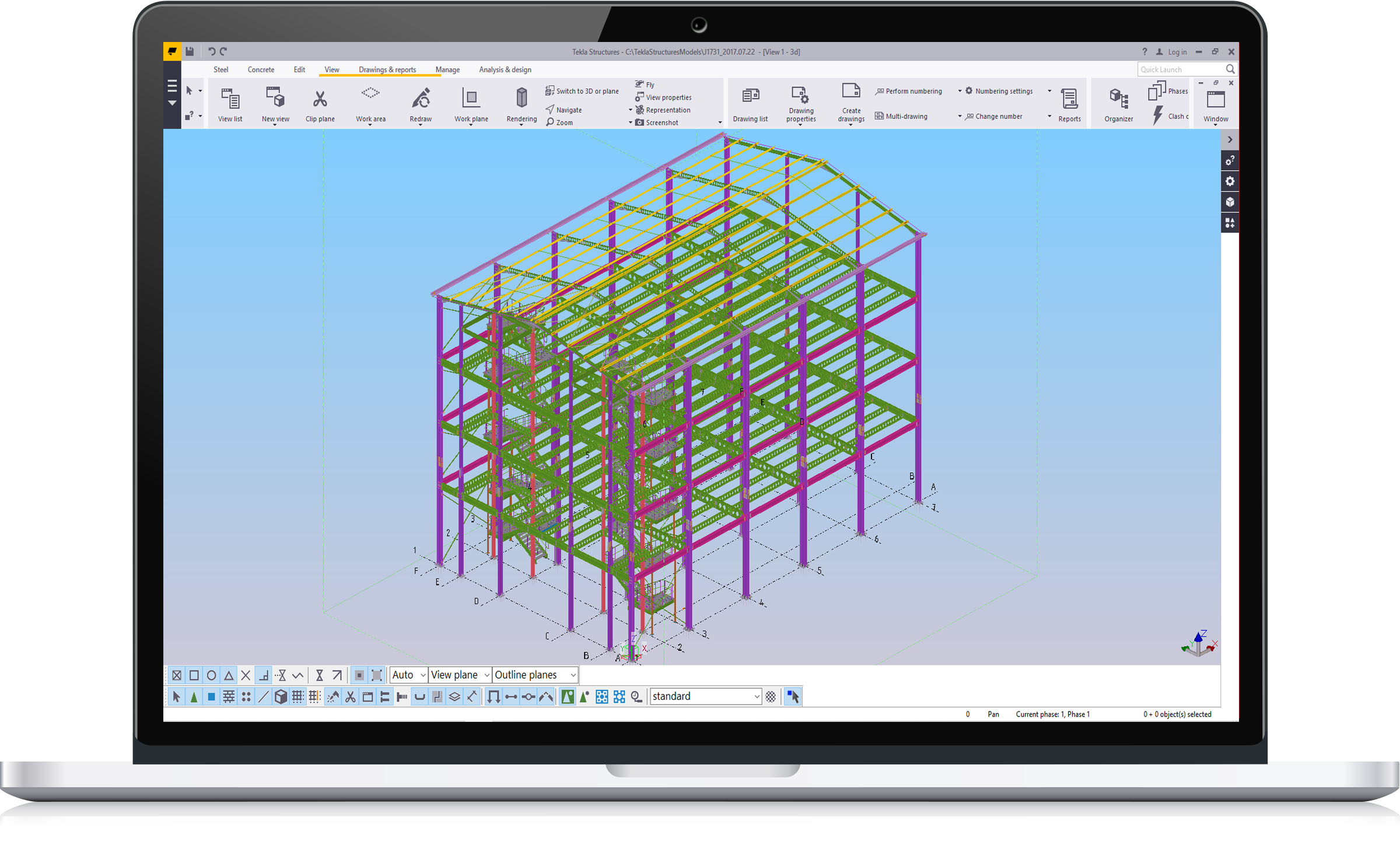Multi-Storey Steel Building | Tekla Model
Category:3D Multi Storey Steel Buildings
(0 times Download )
Multi-Storey Steel Building | Tekla Model
The construction and appearance of a single storey industrial building provides the design engineer with a wide range of possible configurations in order to realise the architectural and functional requirements of the building. Generally, an industrial building has a rectangular foot-print, which is extendable in its long direction. The design of the building has to be coordinated with its functional requirements and its operational energy performance, including lighting.
In multi-storey office areas, suspended floors are commonly composite floor slabs with in-situ topping or precast.The choice will often depend on the programme and construction process selected by the main contractor. Although the office areas are usually very much smaller than the remainder of the building, its construction involves many more trades and is consequently often the most critical area in terms of the overall construction programme.
A comparison of the benefits and the reasons for choosing a particular building form (simple beam structure,portal frame or truss) is shown in the table.
| Simple beam/column | Portal frame | Truss |
|---|---|---|
| Advantages | ||
| Simple design | Long span | Very long spans possible |
| Designed to be stable in-plane | Heavy loads may be carried | |
| Member sizes and haunches may be optimised for efficiency | Modest deflection | |
| Disadvantages | ||
| Relatively short span | Software required for efficient design | Generally more expensive fabrication |
| Bracing needed for in-plane stability | Limited to relatively light vertical loading, and modest cranes to avoid excessive deflections | Generally bracing is used for in-plane stability |
| No economy due to continuity | ||
Building floor plan dimensions: 19.00m x 30.00m long.
Mezzanine flors mezzanine: 3
This model was done in Tekla structures 2017,you can download and use it in your projects in Tekla 2017 or newer versions.





