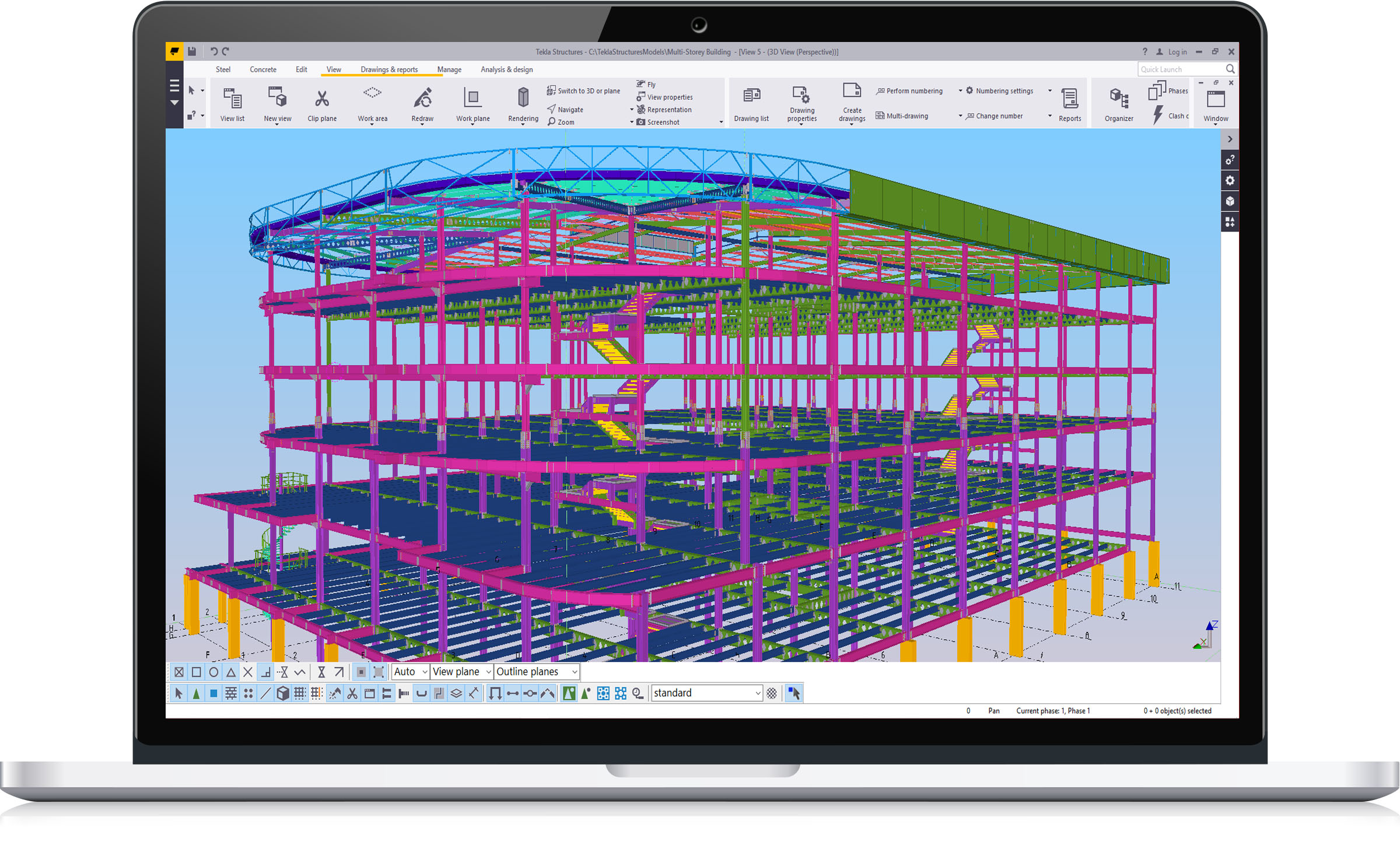Commercial Multi-Storey Building | Tekla Model
Category:3D Multi Storey Steel Buildings
(0 times Download )
Commercial Multi-Storey Building | Tekla Model
The dominance of steel in the multi-storey commercial sector is based on tangible client-related benefits including the ability to provide column free floor spans, efficient circulation space,integration of building services and the influence of the site and local access conditions on the construction process. For inner city projects,speed of construction and minimum storage of materials on-site require a high level of pre-fabrication which steel-framed systems can provide.
There is a strong demand for high quality office space, especially in city centres. Corporate headquarters for banks and other high profile companies require that buildings are built to high architectural and environmental standards. Investment ‘value’ is the main criterion for choice of the building architecture, form and servicing strategy.
Building floor plan dimensions: 39.00m x 53.47m
No. of floors: 5
Underground parking space available
This model was done in Tekla structures 2017,you can download and use it in your projects in Tekla 2017 or newer versions.





