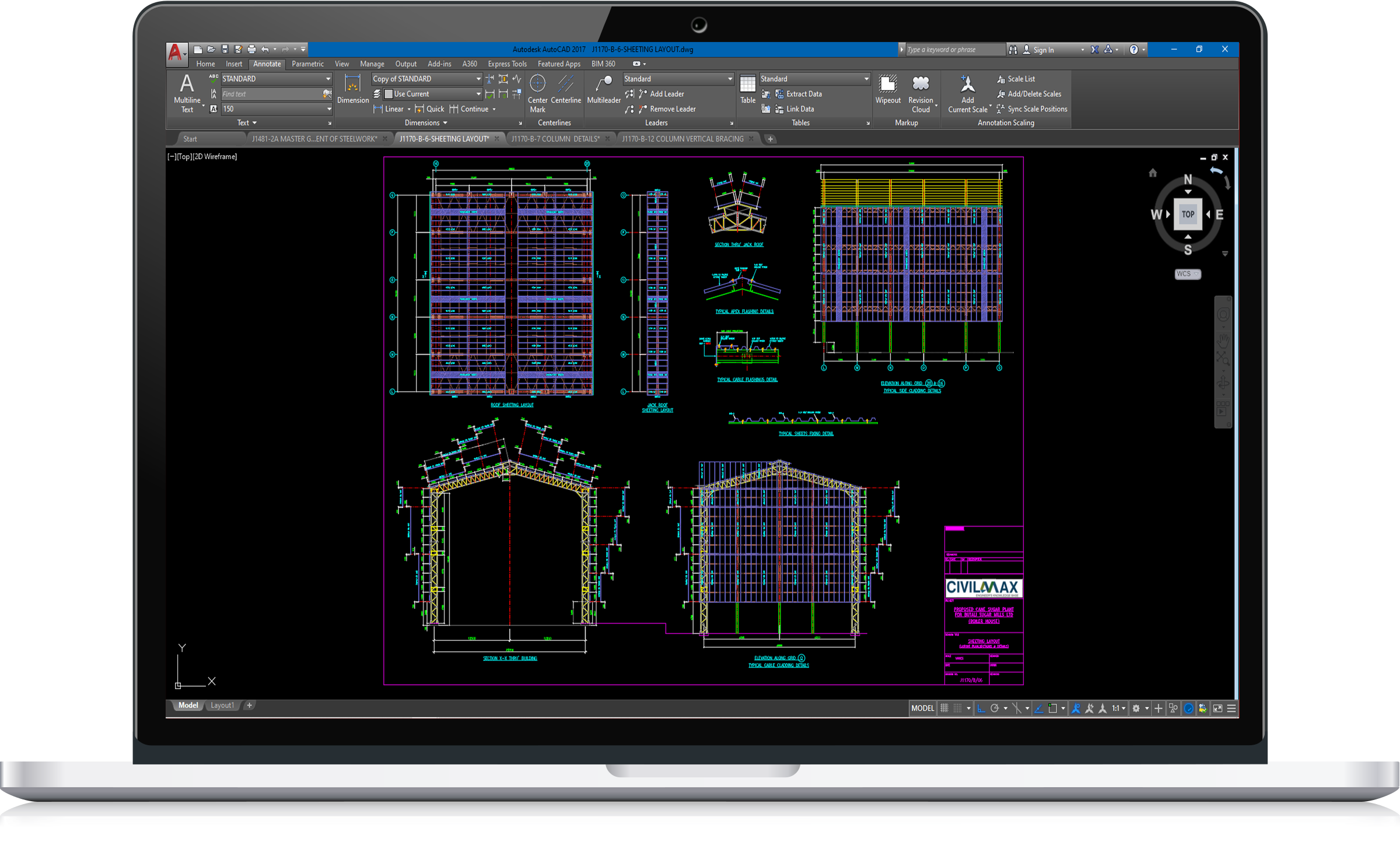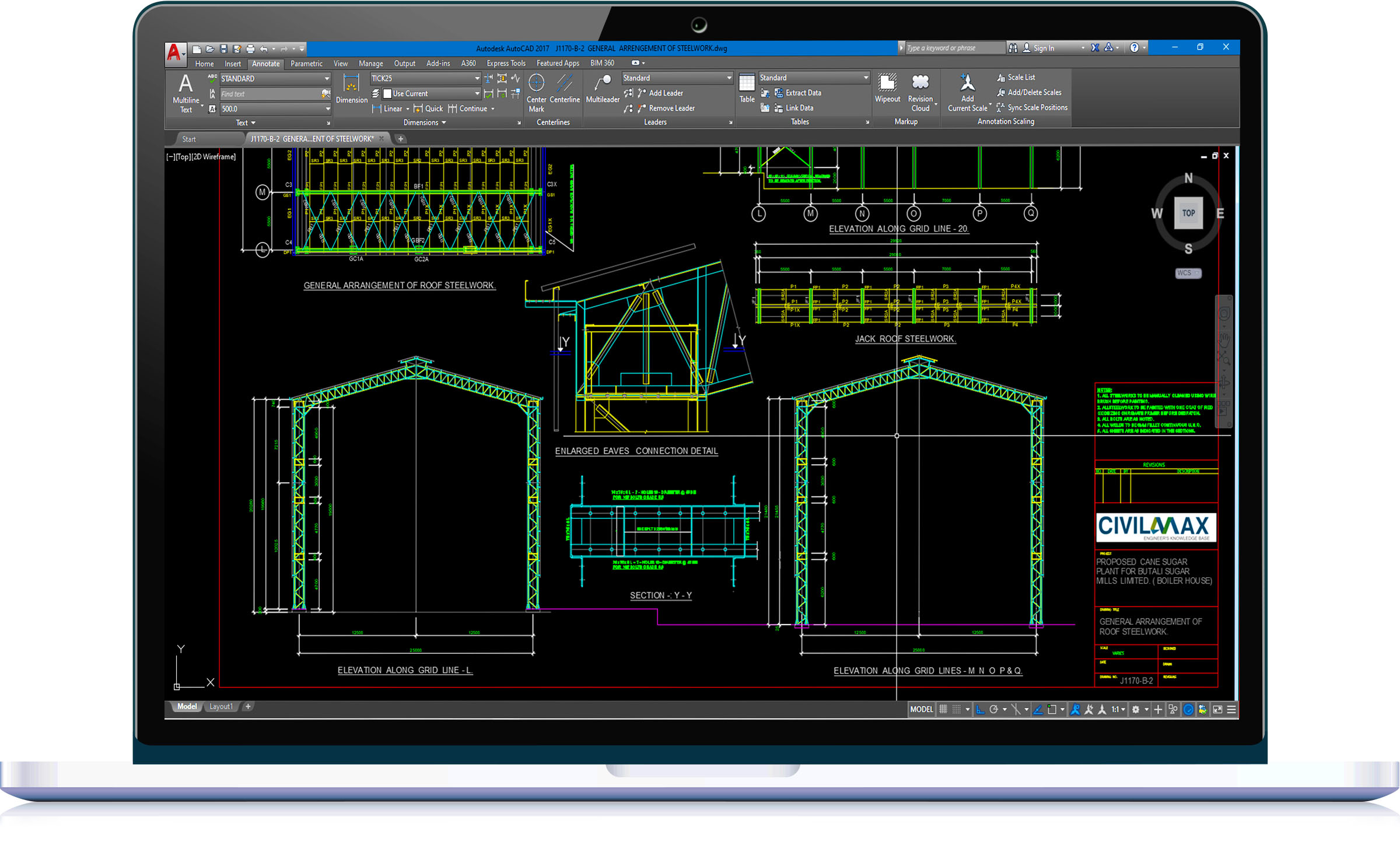Industrial Steel Building for sugar mill plant | DWG. File
Category:Sugar Mill Steel Buildings
(0 times Download )
Industrial Steel Building for sugar mill plant | DWG. File
The erection of structural steelwork consists of the assembly of steel components into a frame on site. The processes involve lifting and placing components into position, then connecting them together. Generally this is achieved through bolting but sometimes site welding is used. The assembled frame needs to be aligned before bolting up is completed, and the structure handed over to the principal contractor.
Often the ability to complete these processes safely, quickly and economically is influenced significantly by early decisions made during designlong before erection commences. It is important that designers clearly understand the impact that their decisions can have; "buildability" is a valid design objective.
Good site co-ordination will facilitate a smooth running project. Adequate access is required by the steelwork contractor for steel transportation, unloading and erection, both on the site as well as on surrounding or adjacent access roads. The provision of well prepared level ground that is able to take the requisite wheel loads is essential.
This drawing is a dwg file, it contain full sets of drawings comprising of general arrangement, assembly and single part drawings and a complete packing/material list ready for fabrication and site erection. It is an economic design,Ideal for industrial structures sugar mill building in particular. All the the drawings are in DWG/AutoCAD Format.





