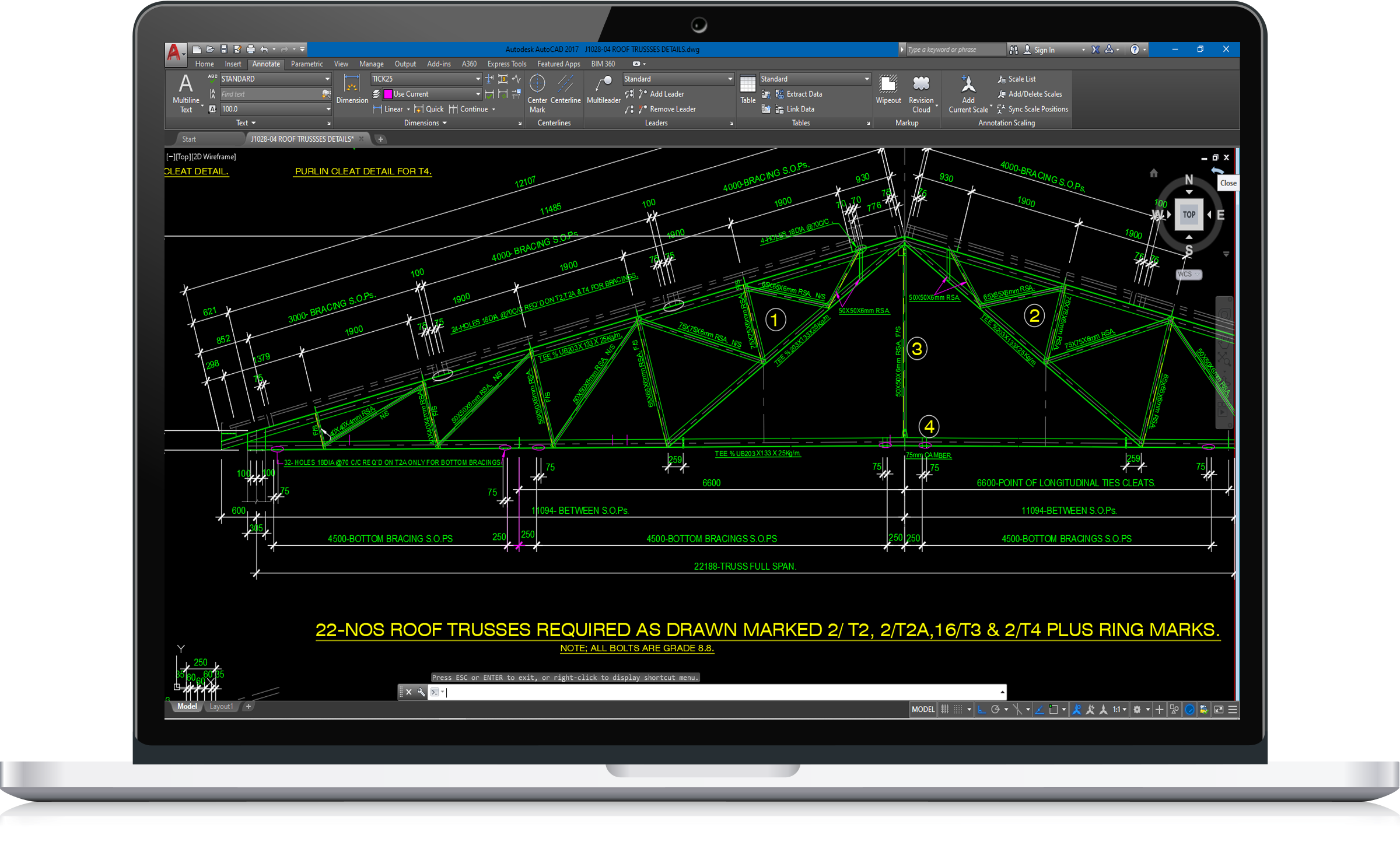Large Span Truss Building | DWG.File/AutoCAD File
Category:Single Span Trusses
(0 times Download )
Large Span Truss Building | DWG.File/AutoCAD File
It is necessary to design members in compression against out-of-plane buckling. For simply supported trusses, the upper chord is in compression for gravity loading, and the bottom chord is in compression for uplift loading. For portal trusses, each chord is partly in compression and partly in tension.
Lateral restraint of the upper chord is generally given by the purlins and the transverse roof wind girder.
For the restraint of the bottom chord, additional bracing may be necessary.Such bracing allows the buckling length of the bottom chord to be limited out of the plane of the truss to the distance between points laterally restrained; the diagonal members transfer the restraint forces to the level of the top chord, where the general roof bracing is provided.
This is a dwg file, it contain full sets of drawings comprising of general arrangement, assembly and single part drawings and a complete packing/material list ready for fabrication and site erection. It is an economic design and ideal for industrial building. All the drawings are in DWG/AutoCAD Format.





