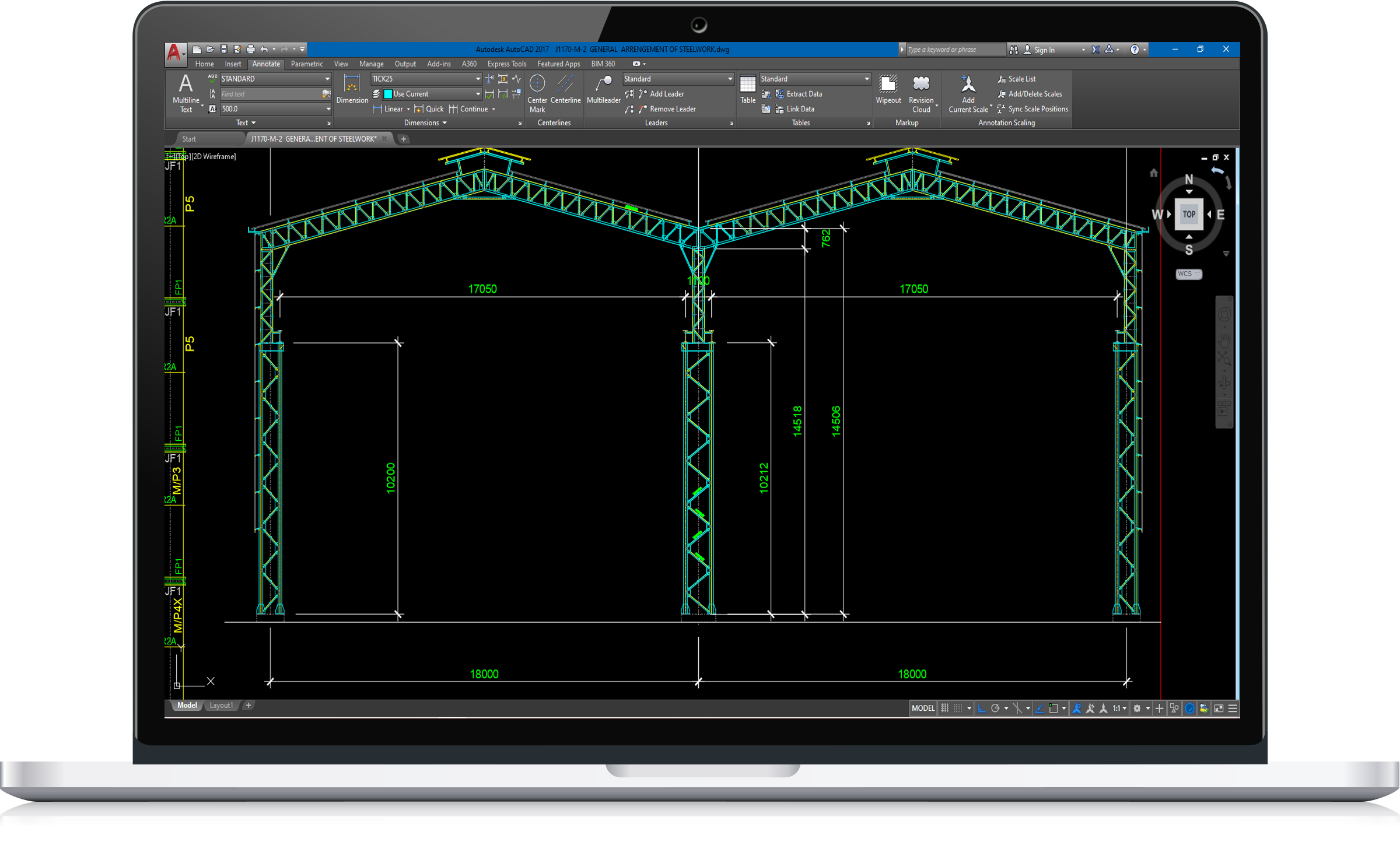Large Span Truss Building with Overhead Crane | DWG.File/AutoCAD File
Category:Single Span Trusses
(0 times Download )
Large Span Truss Building with Overhead Crane | DWG.File/AutoCAD File
For efficient structural performance, the ratio of span to truss depth should be chosen in the range 10 to 15. The architectural design of the building determines its external geometry and governs the slope(s) given to the top chord of the truss. The intended use of the internal space can lead either to the choice of a horizontal bottom chord, e.g. where conveyors must be hung under the chord, or to an inclined bottom chord, to allow maximum space to be provided.
For an efficient layout of the truss members between the chords, the following is advisable:
- The inclination of the diagonal members in relation to the chords should be between 35° and 55°
- Point loads should only be applied at nodes
- The orientation of the diagonal members should be such that the longest members are subject to tension (the shorter ones being subject to compression).
This drawing is a dwg file, it contain full sets of drawings comprising of general arrangement, assembly and single part drawings and a complete packing/material list ready for fabrication and site erection. It is an economic design,Ideal for industrial structures sugar mill building in particular with overhead crane rail provision. All drawings are in DWG/AutoCAD Format.





