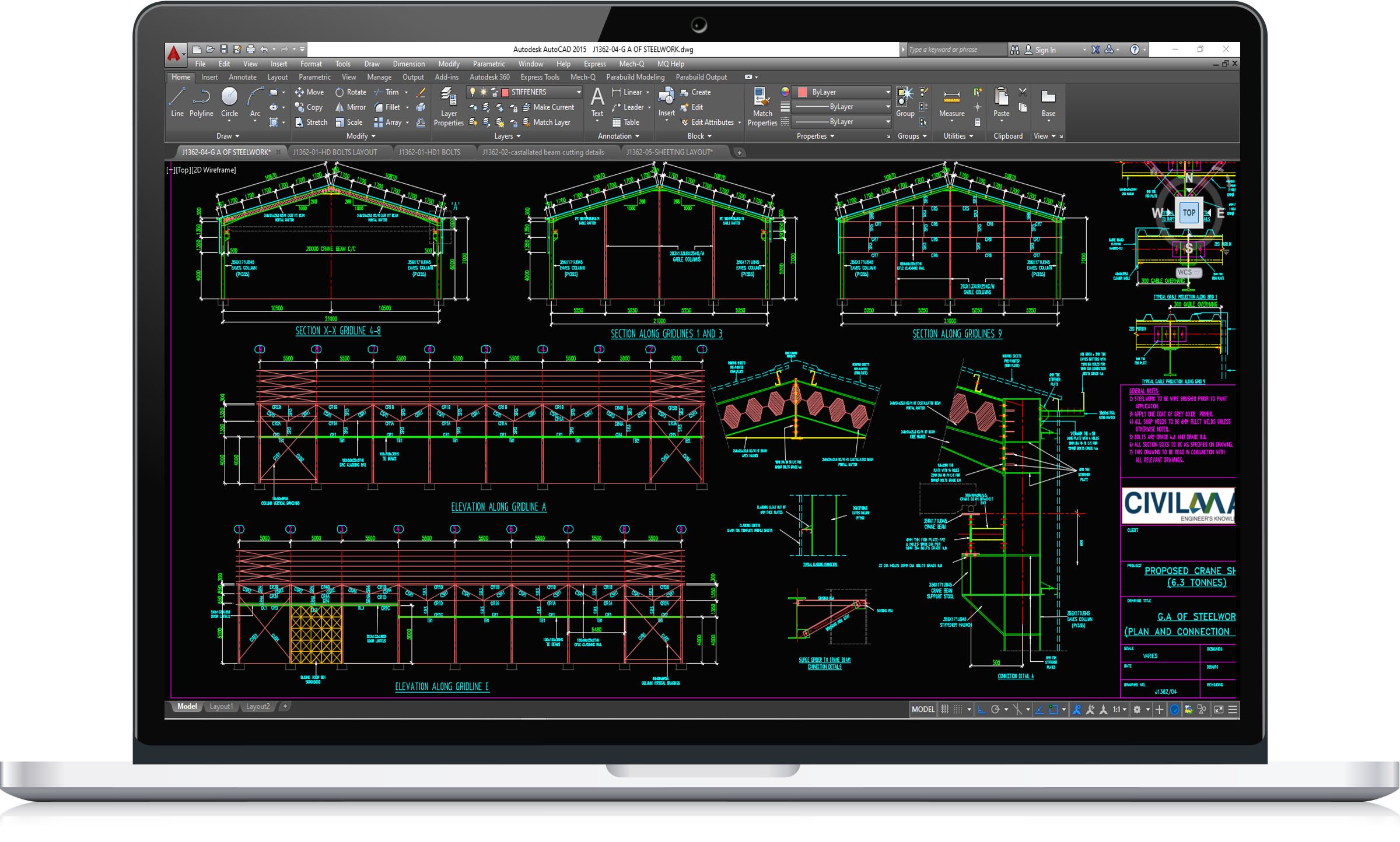Steel Portal Frame with overhead crane system | DWG./AutoCAD File
Category:Single Span Portal Frames
(0 times Download )
Steel Portal Frame with overhead crane system | DWG./AutoCAD File
Due to high strength grade of steel, this type of steel structure is very reliable according to your requirements, this heavy-duty steel structure can be fabricated with a specific size and shape to suit your project’s specifications. With regard to steel column installation, due to large weight and great length of columns, it is impossible to carry out one-time production and transportation. Therefore, you will need to adopt subsection manufacturing process, and then be assembled at construction site. Steel member transportation and site installation of this structures has taken into account, by making sure all steel members are in transportable lengths, easily assembled on site.This is a heavy steel structure of an E.O.T. Crane building done in AutoCAD.
This building has been designed to accommodate the bridge or EOT crane with specifications described below:
EOT Crane girder span:20.00m
EOT Crane girder lifting capacity:5Ton to 30Ton
EOT Crane lifting height: 6.00m max.
Building floor plan dimensions: 21m x 43.00m long





