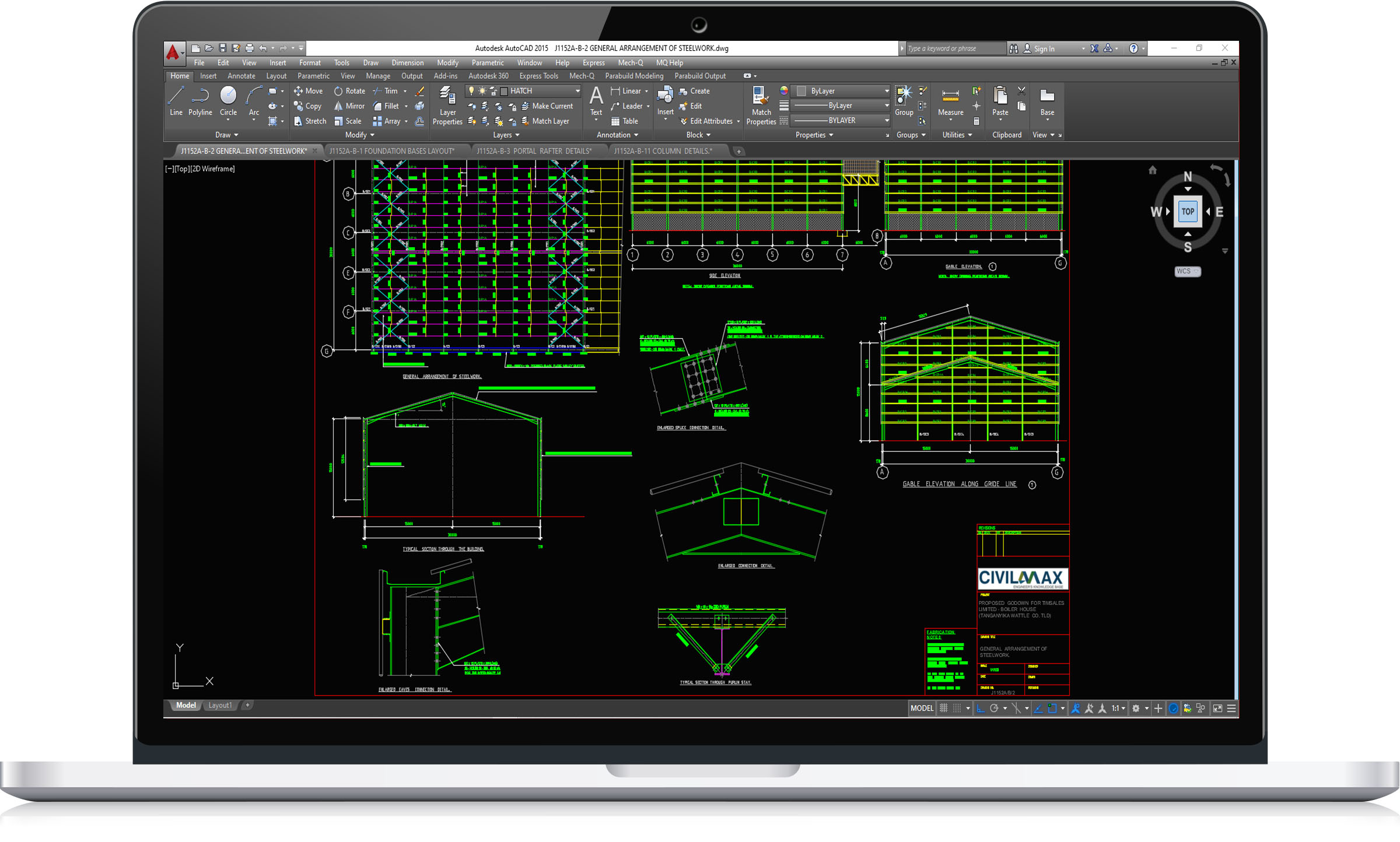Single Span Portal Frame | DWG.File/AutoCAD File
Category:Single Span Portal Frames
(0 times Download )
Single Span Portal Frame | DWG.File/AutoCAD File
Portal frames are low-rise structures, comprising columns and rafters, connected bymoment-resisting connections. The resistance to lateral and vertical actions is provided by the rigidity of the connections and the bending stiffness of the members, which is increased by a substantial haunch to reinforce the rafter sections. This form of continuous frame is stable in its plane and provides a clear span that is unobstructed by bracing. Bracing is provided in the longitudinal direction, between frames.
Portal frames are structurally efficient and lightweight, accounting for over 90% of the single-storey market in the UK. Portal framesare used for industrial,storage, retail and commercial applications.In addition to a primary steel structure, portal framed buildings also commonly include:
- Secondary, thin gauge cold-rolled steel members (purlins and side rails) which restrain the primary steel members and support the cladding
- Profiled steel wall and roof cladding.
Building floor plan dimensions: 30.00m x 36.00m long.
Column eave height:15.00m
This is a dwg file, it contain full sets of drawings comprising of general arrangement, assembly and single part drawings and a complete packing/material list ready for fabrication and site erection. It is an economic overhead crane building design, ideal for industrial services. All the drawings are in DWG/AutoCAD Format.





