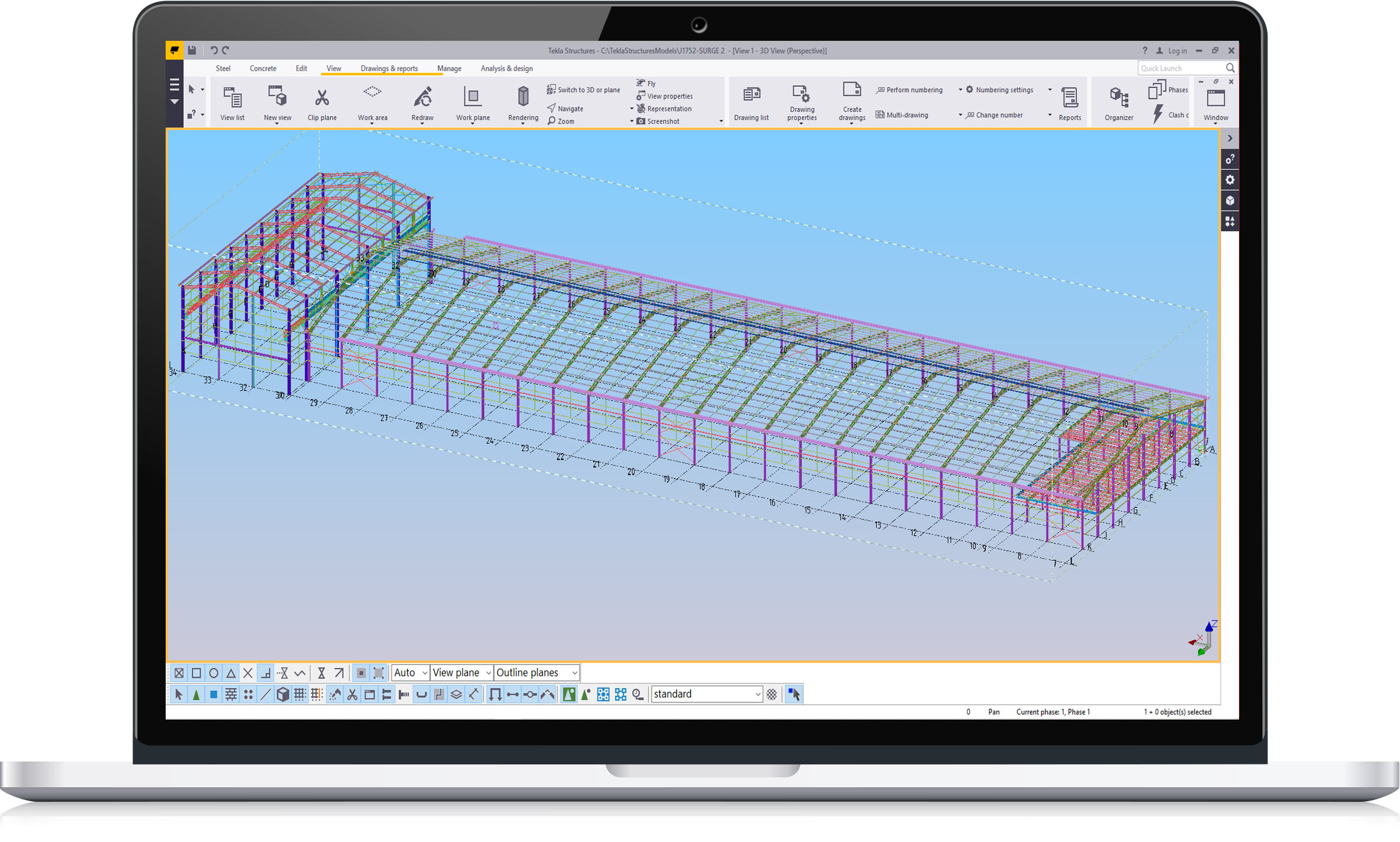Steel Portal Frame with overhead crane system | Tekla Model 2017
Category:3D Electric Overhead Travelling Crane Buildings
(0 times Download )
Steel Portal Frame with overhead crane system | Tekla Model 2017
In the design and construction of any structure, a large number of inter-related design requirements should be considered at each stage in the design process.The design process and its constituent parts is intended to give the designer an understanding of the inter-relationship of the various elements of the structure with its final construction, so that the decisions required at each stage can be made with an understanding of their implications.A critical decision at the conceptual design stage is the overall height and width of the frame, to give adequate clear internal dimensions and adequate clearance for the internal functions of the building.
The clear span and height required by the client are key to determining the dimensions to be used in the design, and should be established early in the design process. The client requirement is likely to be the clear distance between the flanges of the two columns – the span will therefore be larger, by the section depth. Any requirement for brickwork or blockwork around the columns should be established as this may affect the design span.
This building has been designed to accommodate the bridge or EOT crane with specifications described below:
EOT Crane girder span:16.50m
EOT Crane girder lifting capacity:5Ton to 30Ton
EOT Crane lifting height: 9.00m max.
Building floor plan dimensions: 40.00m x 150.00m long (EOT Girder System 18.00 x40.00 long
Mezzanine floor height:3.00m
Eave column heights:7.50m and 12.50m





