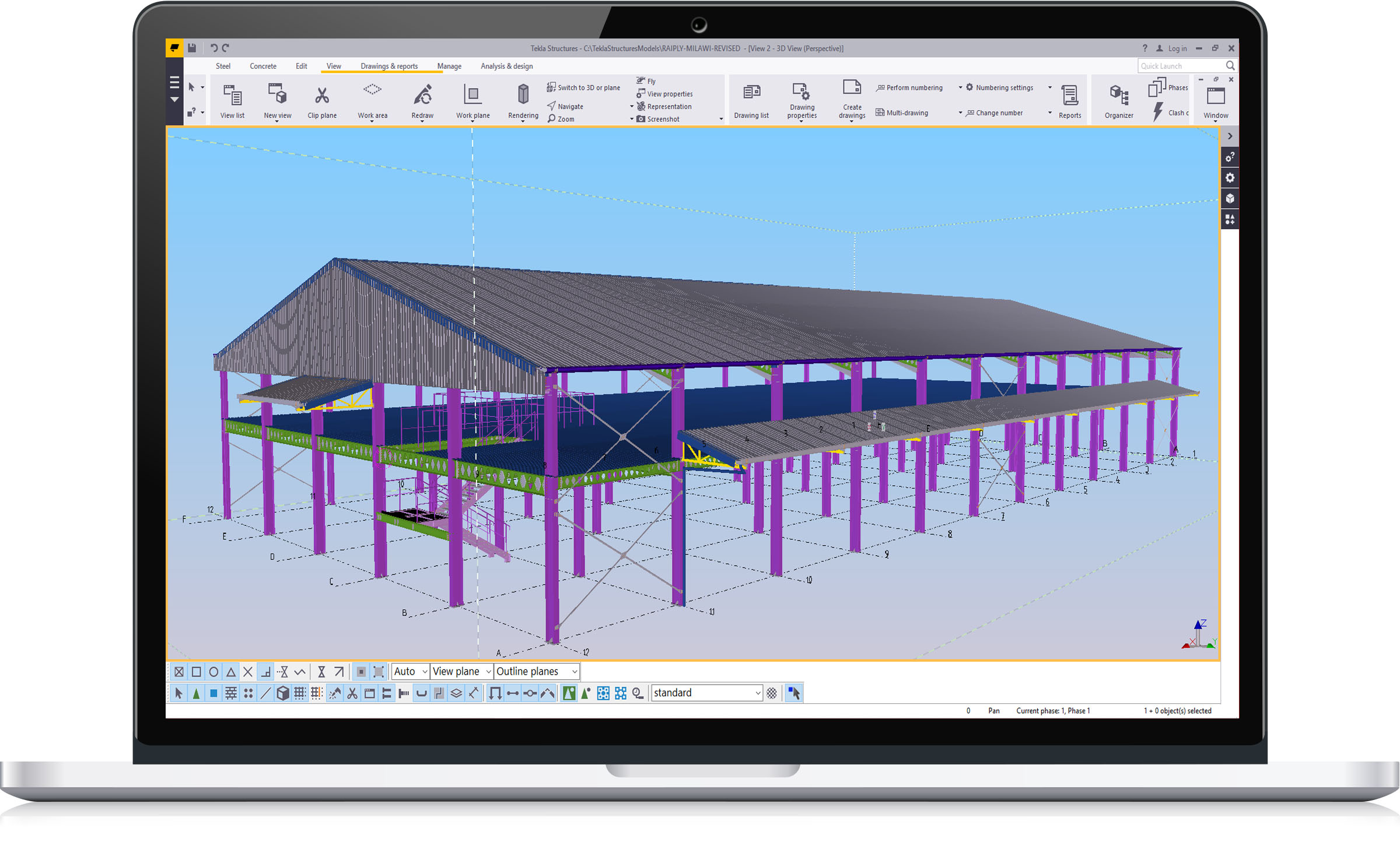LARGE PORTAL FRAME STEEL BUILDING WITH MEZZANINE FLOOR | TEKLA 2017 MODEL
Category:3D Single Span Portal Frames
(0 times Download )
LARGE PORTAL FRAME STEEL BUILDING WITH MEZZANINE FLOOR | TEKLA 2017 MODEL
Columns in multi-storey steel frames are generally H sections, predominantly carrying axial load. When the stability of structure is provided by cores, or discreet vertical bracing, the beams are generally designed as simply supported. The generally accepted design model is that nominally pinned connection produce nominal moments in the column, calculated by assuming that the beam reaction is 100 mm from the face of the column.
For ease of construction, columns are usually erected in two, or sometimes three storey sections, i.e. approximately 8 m to 12 m in length. Column sections are joined with splices, typically 300 mm to 600 mm above the floor level.A wide range of floor solutions is available. Although steel solutions are appropriate for short spans (typically 6 m to 9 m), steel has an important advantage over other materials in that long-span solutions (between 12 m and 18 m) can be easily provided. This has the key advantage of column-free space, allowing future adaptability, and fewer foundations.
Floors spanning onto the steel beams will normally be either precast concrete units, or composite floors. The supporting beams may be below the floor, with the floor bearing on the top flange (often known as "downstand" beams), or the beams may share the same zone with the floor construction, to reduce the overall depth of the zone. The available construction zone is often the determining factor when choosing a floor solution.
Building floor plan dimensions: 30.00m x 66.00m long.
Mezzanine floors;1
Mezzanine floor height;3m
This model was done in Tekla structures 2017,you can download and use it in your projects in Tekla 2017 or newer versions.





