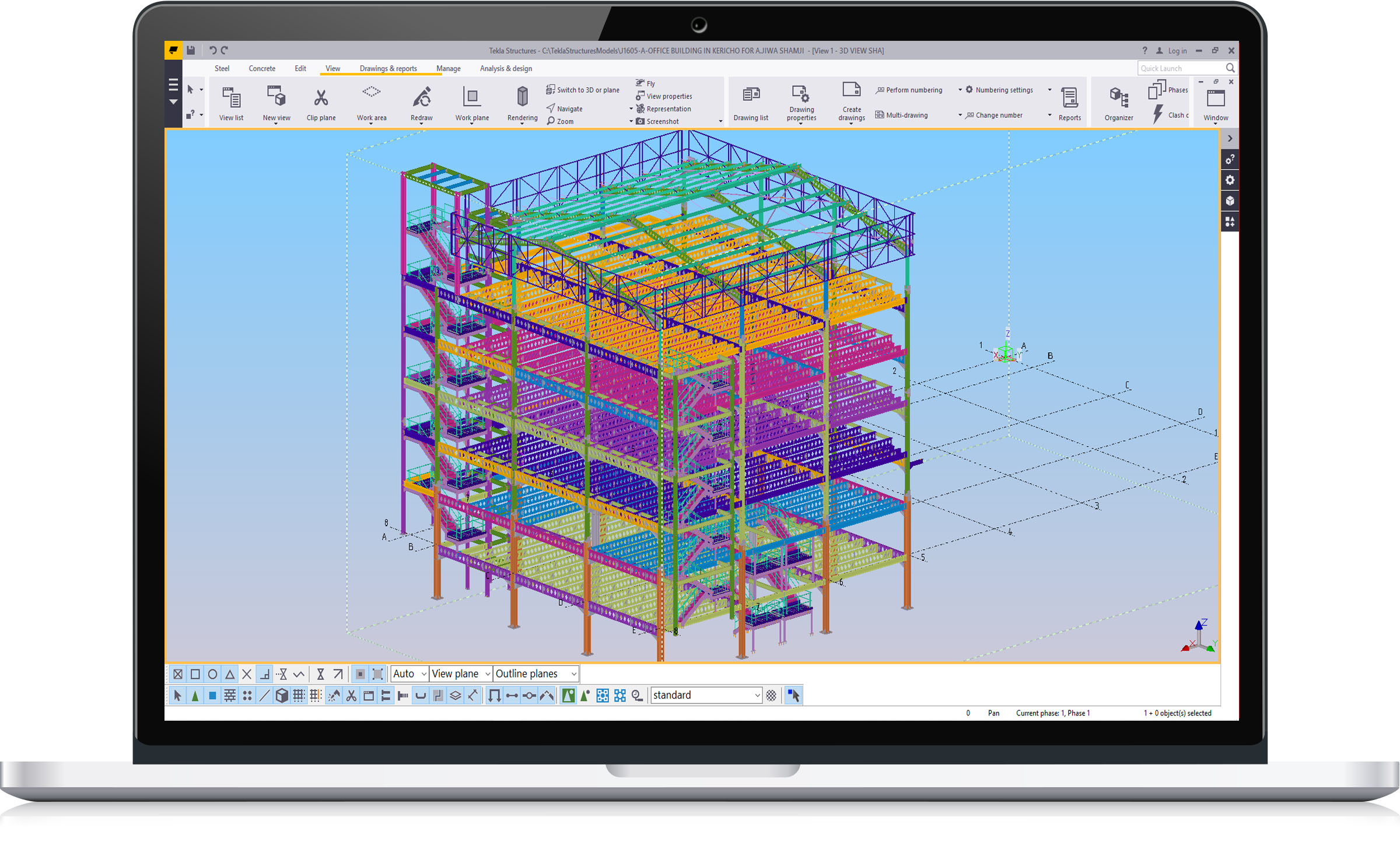COMMERCIAL MULTI-STOREY BUILDING | TEKLA MODEL 2017
Category:3D Multi Storey Steel Buildings
(0 times Download )
COMMERCIAL MULTI-STOREY BUILDING | TEKLA MODEL 2017
Steel is a versatile material. It can be used for single storey building, for which its efficiency has helped it reach over 95% market share, and it can be used for high rise buildings, for which its high strength to weight ratio makes it the only practical choice. Because of the different ways that steel beams can be configured, steel structures can be used to create flooring solutions that are competitive for spans ranging from 6m to over 20m. When choosing between these steel solutions, a basic principle for the designer should always be to keep it simple, and use solutions that are familiar not only to him/her as the designer, but will also be familiar to the fabricator and erector. Complexity and lack of familiarity are more likely to result in misunderstandings or misuse, and may cost more. Exotic solutions should only be used for exotic applications that justify the use of non-standard and unfamiliar solutions because of the other attributes they bring.
Some basic choices may have a significant impact on the ease, time and cost of both the fabrication and construction and of a steel framed multi-storey. Keeping fabrication and construction in mind from the start will lead to the best possible solution.The designer should also avoid over-specification,a trivial example being that corrosion is not needed when steel components are used in many internal environments.
Building floor plan dimensions: 22.00m x 25.00m
No. of floors: 6
Underground parking space available
This model was done in Tekla structures 2017,you can download and use it in your projects in Tekla 2017 or newer versions.





