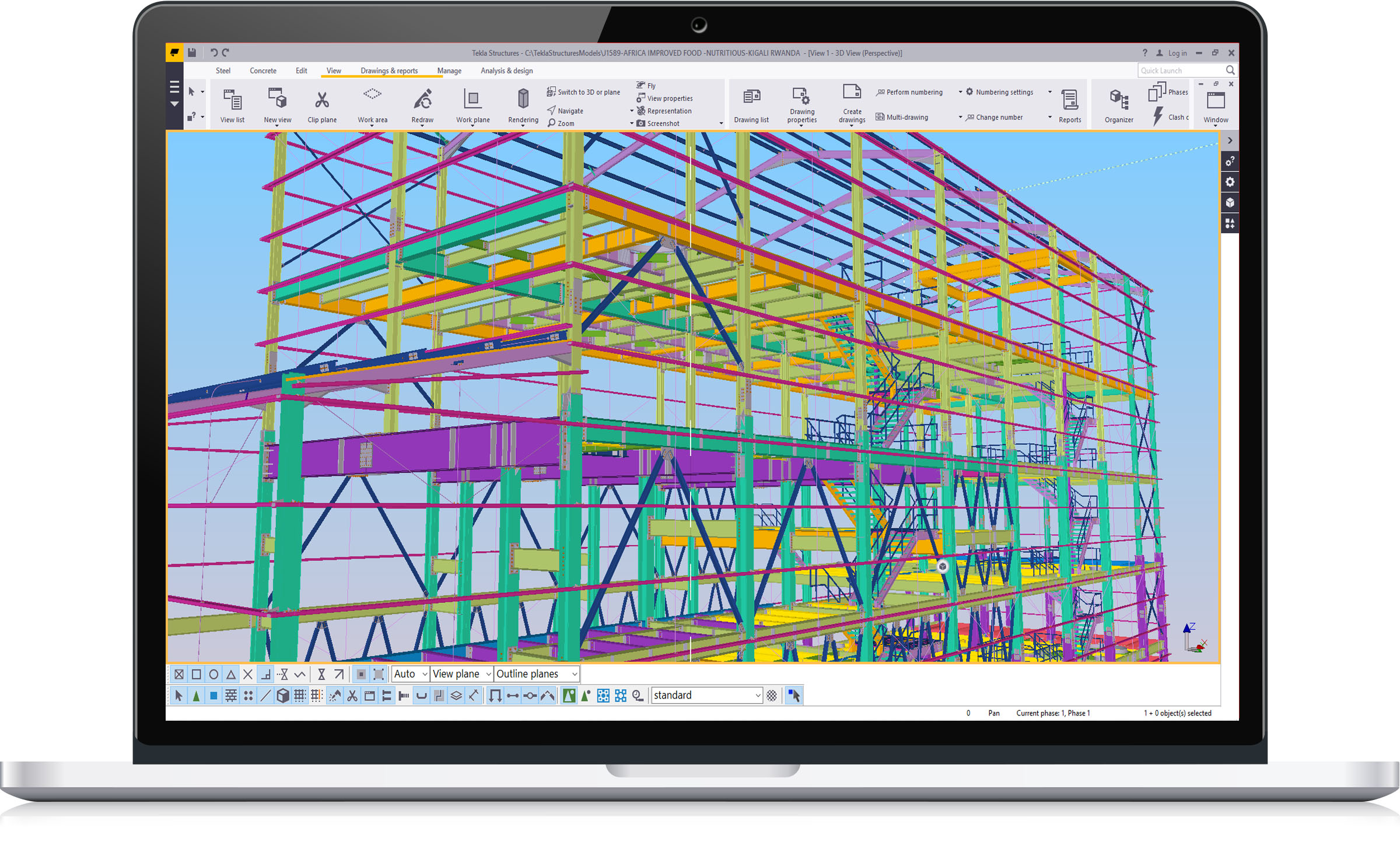Industrial Steel Building Structure Model | Tekla 2017
Category:3D Industrial Steel Buildings
(0 times Download )
Industrial Steel Building Structure Model | Tekla 2017
Building height is a particularly important cost driver for industrial buildings and should be a key consideration during early cost planning when estimates are likely to be based on a frame weight per m2 of floor area. While the gross internal floor area may be the same, the weight of the steel frame will vary between a low and high eaves building on a kg per m2 basis, resulting in different overall frame costs per m2
Typical structural steel frame weights for low eaves buildings (4m to 8m high) are around 30-40kg per m2 including fittings, but are usually around 40-50kg per m2 for high eaves buildings (10m to 13m high). For high eaves buildings it is therefore important to seek guidance from the structural engineer as to the proposed frame weight for the building as it could be around 20% higher than for a low eaves single storey portal framed building. Furthermore, should the proposed building have a very high bay configuration, with clear heights of up to 20m, adjustments will need to be made to the high eaves typical cost range to account for the further increased steel frame weight.
This model was done in Tekla structures 2017,you can download and use it in your projects in Tekla 2017 or newer versions.





